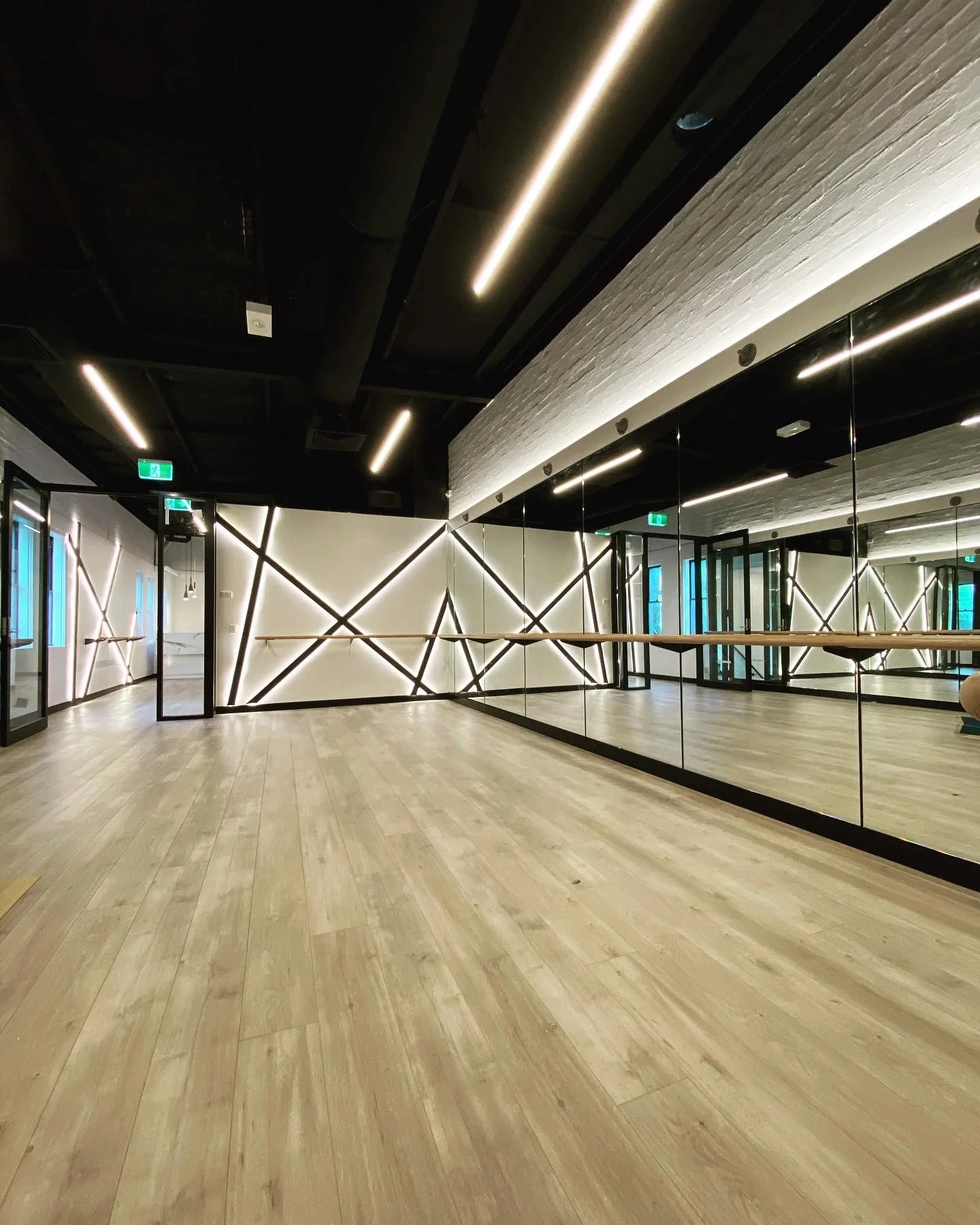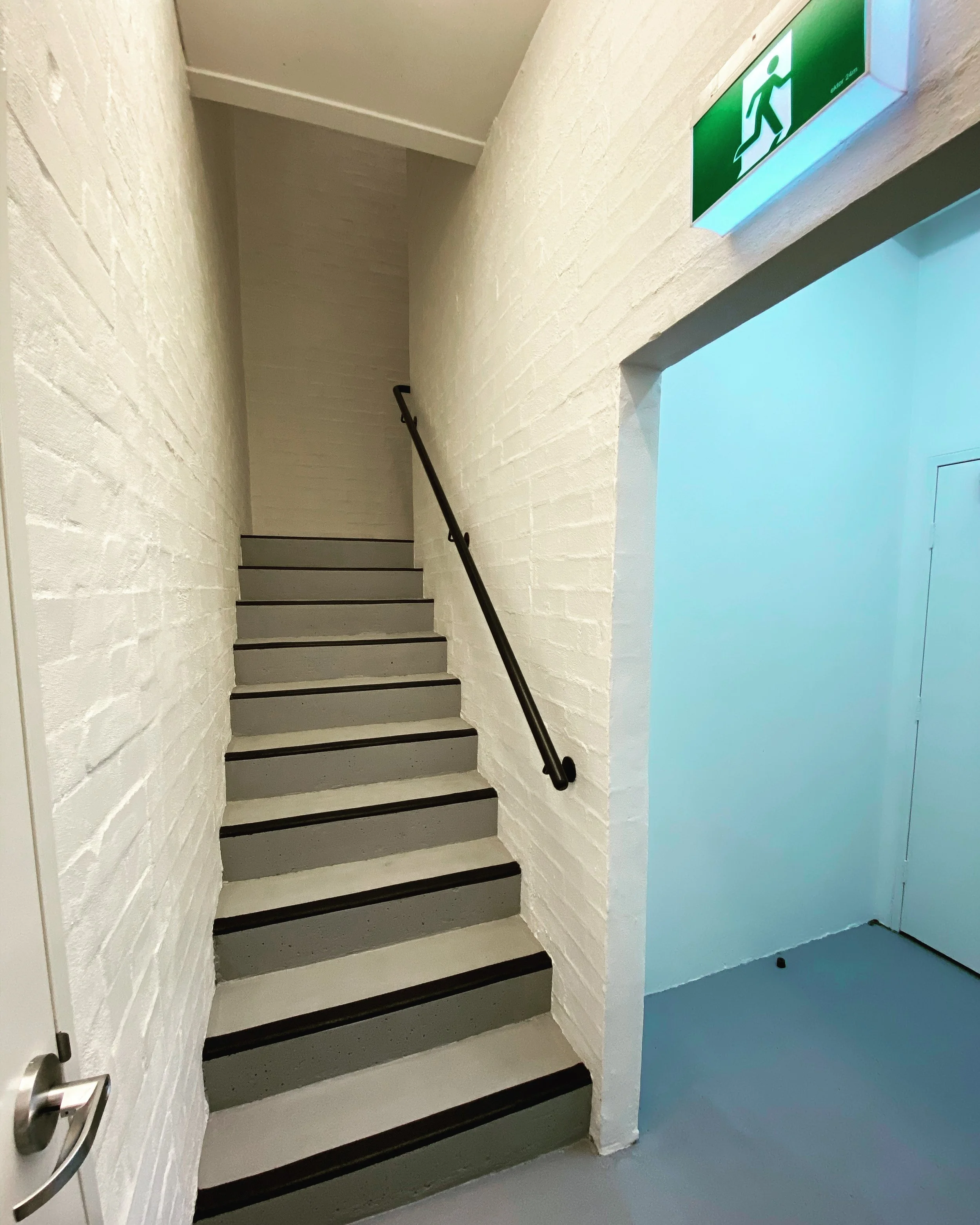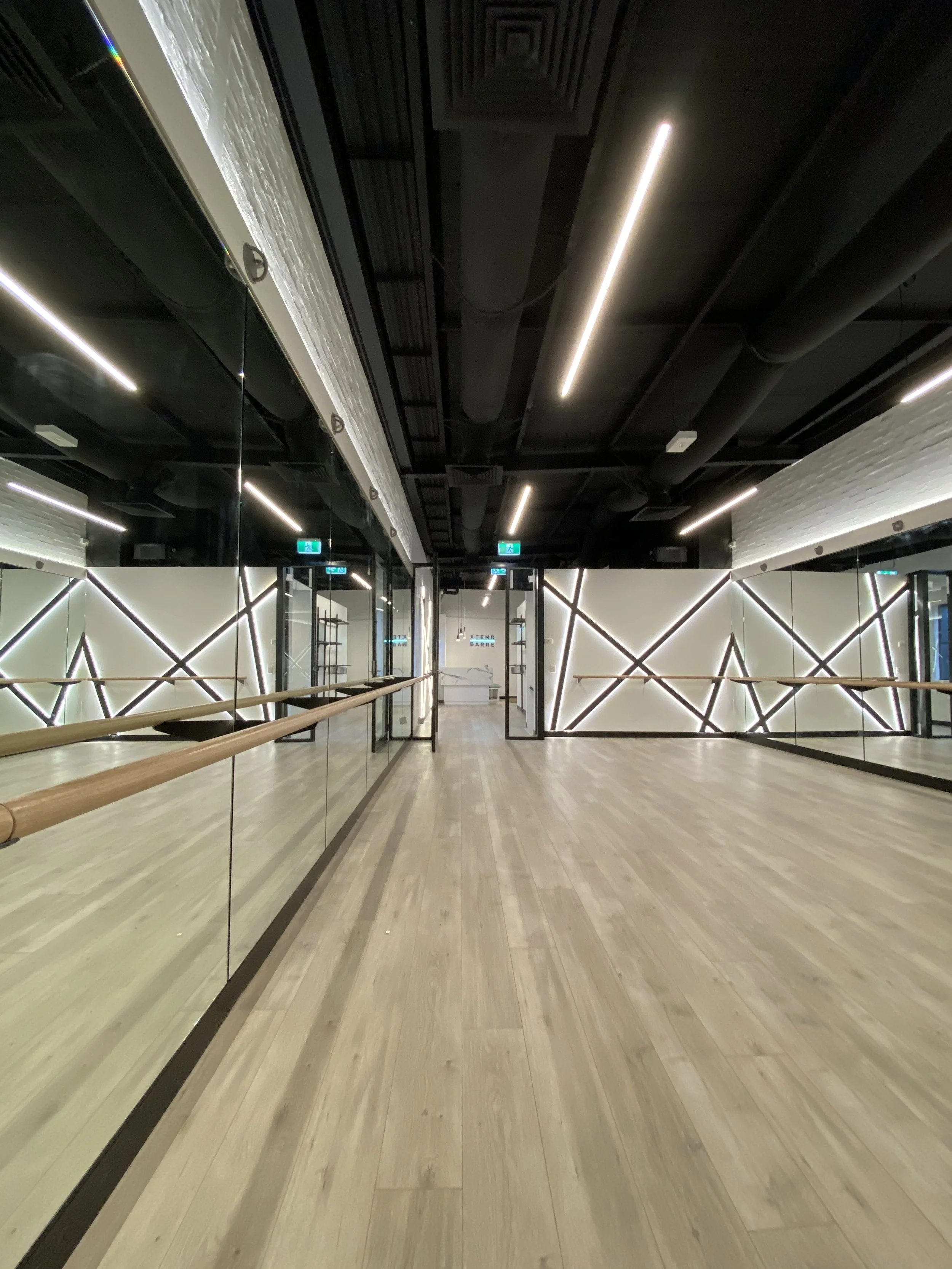Light-filled Dance and Pilates Studio Fitout
2020
Bondi Junction
We recently completed the fitout of a dynamic new dance and pilates studio, transforming an empty shell into a vibrant, purpose-built space that invites movement, creativity, and community. From the outset, our vision was to create an environment that would energise, inspire, and accommodate a diverse range of classes—from fast-paced choreography to slow, restorative pilates flows.
At the heart of the design are the polished timber floors, which provide the perfect foundation for movement while adding warmth and character to the space. Full-height mirrored walls were installed to enhance visibility and support technique correction, helping both instructors and clients refine their form. We worked closely with the client to ensure that every design choice contributed to the studio’s dual identity—a place where high-energy dance meets the quiet focus of pilates.
Lighting was a critical consideration throughout the build. We integrated layered lighting solutions that can be easily adjusted to suit the mood and intensity of each class. Soft ambient lighting complements early-morning sessions, while brighter, directional lights can be activated for evening workouts or performances. The result is a light-filled space that feels professional yet inviting at any time of day.
We also paid close attention to acoustics and climate control, incorporating discreet sound insulation and efficient air circulation to maintain comfort during busy class schedules. Custom joinery, subtle branding elements, and thoughtful finishes were chosen to elevate the experience for both instructors and clients, creating a sense of flow and cohesion from the moment you walk through the door.
This project is a great example of how functionality and beauty can come together in a commercial interior. The finished space reflects our commitment to quality craftsmanship, attention to detail, and understanding of how people move and connect in the environments we build.





